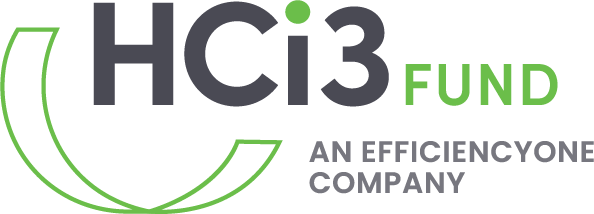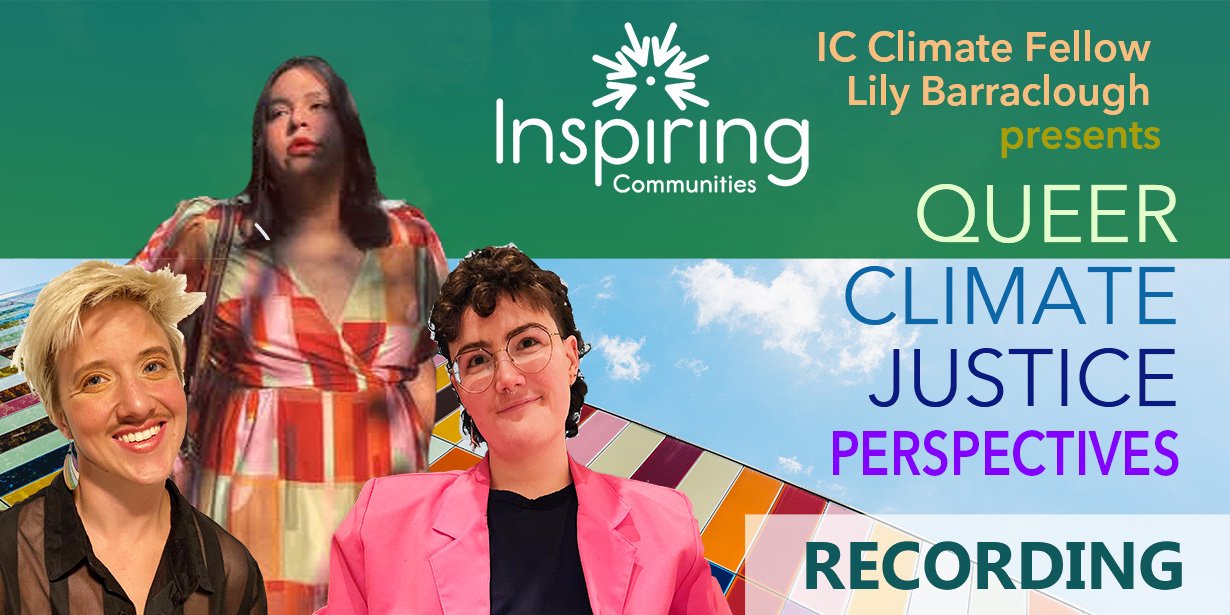Tiny Passive Homes
The goal of Billet Workshop’s “Tiny Passive Homes” project is to design a cost-effective and sustainable housing solution. After gathering community input, the team created a design for a model tiny passive home that will be shared publicly. They are working on clarifying by-law and permitting issues, as well as financing solutions, and have identified several potential clients interested in building a tiny home.
Grant award: $50,000
How can we make the future of housing affordable, inclusive, and energy efficient? Corinna Müller and Dominic Tweed at Billet Workshop are working to address this question with their design for a small energy efficient home.
Billet Workshop is a contracting firm that, with support from HCi3’s Accelerating to Zero grant, is seeking to design homes with small footprints that are compatible with urban environments, are highly efficient, and can serve as an accessible prototype to others wishing to build their own homes. “[Tiny] homes have always existed in history, but now we are making them in an energy efficient way,” said Tweed. This project involves developing a design, collecting stakeholder input, constructing the prototype, and distributing the building plans for free public use. Their vision is of a “neighbourhood of sustainable homes made achievable for the average person.”
This project has multiple goals, including enhancing community, diversity, affordability, and energy efficiency. Billet wants to provide options for folks who want to put down roots, countering other tiny home movements that focus on homes on trailers, or other types of mobile homes and temporary accommodation. Müller said: “It’s not just, ‘oh, I need a place to stay right now.’ We need to create the options that allow people to not only build homes but build communities also.” Another goal of the project is to encourage more diversity within the construction industry. As a self-identifying female immigrant working in this space, Müller recognizes that she is one of few people like her in the industry, and is actively working to change this by recruiting skilled individuals who have historically been left out of these jobs. A third goal is to create more housing stock that is as energy efficient as possible. Based on their experience building passive homes, Billet is aiming for a similar standard to minimize the heating and cooling load and the required energy input of these homes. This reduces the cost of living for the occupants and helps meet provincial and federal targets for net-zero buildings.
The durability of the tiny homes is at the core of Billet’s operations. Müller commented: “I’m passionate about pushing for the highest standard, because then you know that you’re trying the best for the next 30, 50, hopefully 100 years… If you develop the best standard now and are able to apply it on an affordable budget, I think we should totally do it.” By ensuring that these buildings will last for as long as possible, they are ensuring that the occupants of these homes will have it for their entire lives and can even pass them down to future generations.
The design takes into consideration the best that efficiency has to offer. Billet is working with a foundation system developed by Passive Design Solutions called FASTslab, which involves less excavation, less concrete, and less time to assemble compared to traditional concrete foundations. They’re also looking to increase the insulation value of the walls by having double-stud walls, which will consist of an interior and exterior wall with insulation in between. To maximize space in their home design, they are planning to experiment with a dense-packed, vaulted ceiling to allow for a conditioned attic space and additional storage. In more traditional efficient design, attics would be unconditioned and sealed in with a flat ceiling to allow for attic ventilation. They’re also using energy efficient triple-glazed windows to further reduce heat loss and provide a continuous vapour barrier to ensure no air leakages.
Now that the designs have been finalized and a location found for the prototype, Müller and Tweed are about to break ground on construction. Once the prototype is built and any issues are addressed, they will release the building plans for the home for free public use, so that anyone who’s hoping to build their own home has the resources to do so.




